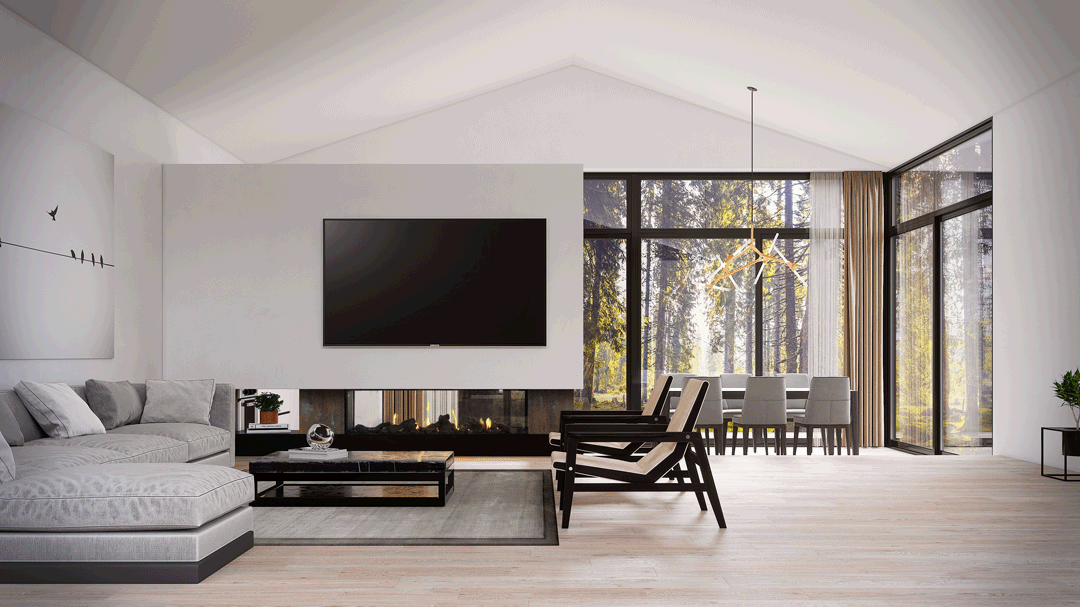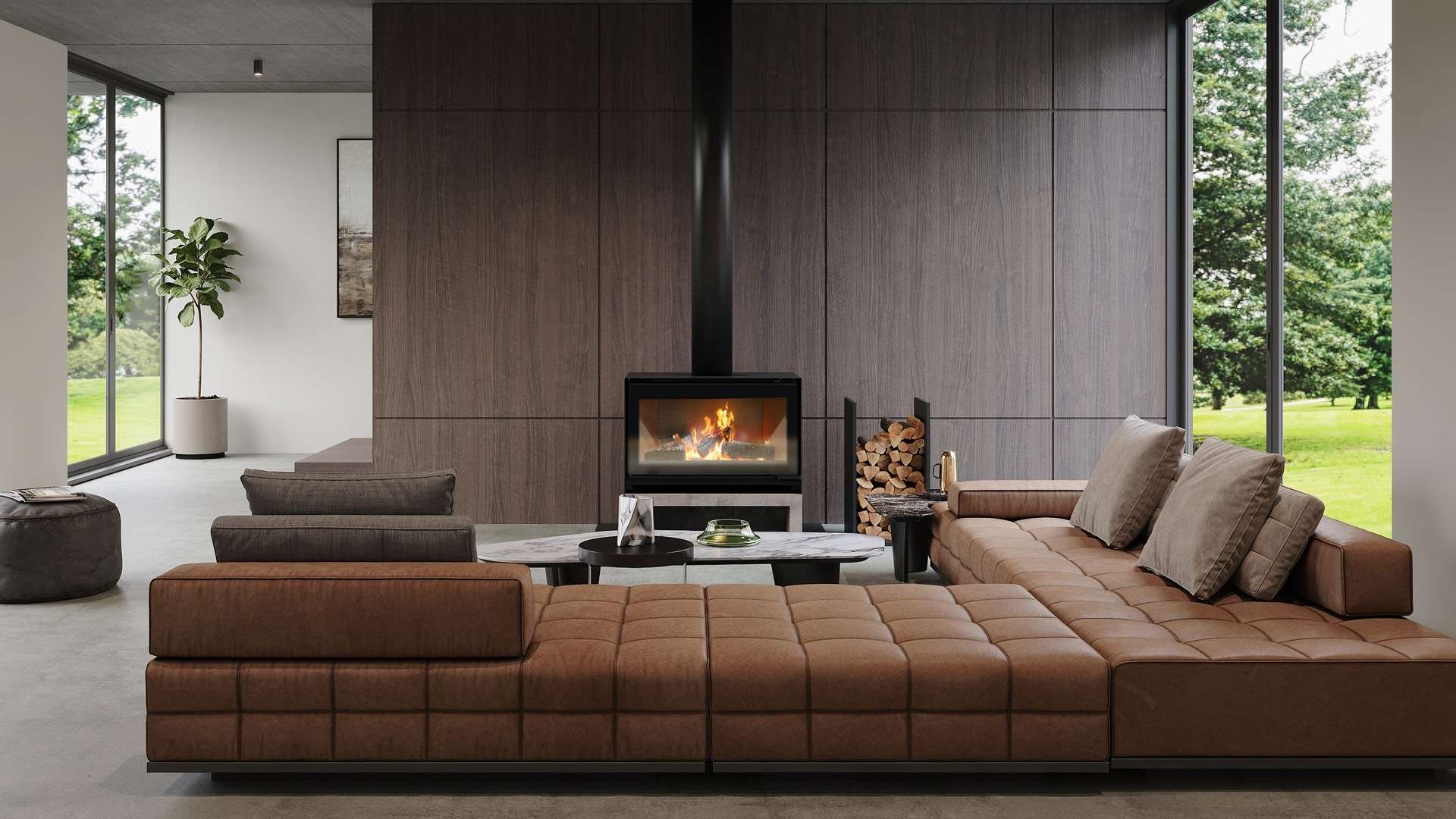When it came to designing their Wairarapa new build, Rob and Tracey Rackliff knew exactly where to look for inspiration – their favourite holiday destination, Bali.
With over 20 renovations under their belt, they set out to use their experience and expertise to build a home that embraced the outdoors, was open plan yet dynamic enough to incorporate smaller, cosy areas and a carefully designed layout that could easily accommodate guests.
We chatted to Rob and Tracey to find out more about their Bali-inspired home and how after a lifetime of renovating, they finally managed to get the perfect balance of comfort, style and personality.

Inspired by their love of Bali, Rob and Tracey created a beautiful, warm home full of treasures purchased on their travels.
You have such a beautiful home – can you tell us what the brief was and what kind of look and feel you set out to create?
In a nutshell, we wanted to create a natural and organic home that felt connected to the outdoors. We had holidayed in Bali and worked overseas a lot so incorporating the outdoors into our design was really important.
Whether it was summer with all the doors open or winter with everything closed off, by installing large windows and doors we could still have good views and a strong connection to the outdoors all year round, not to mention letting in an abundance of natural light.
To create an organic feel, we used as many natural materials as possible and designed most of the colour scheme around the spotted gum flooring which we used throughout the living areas. We sourced a number of garden ornaments and statues from Bali and had a concrete water feature built for the entrance, ensuring that it could be seen from the inside, looking out.
Can you talk us through the home’s layout and why you designed it this way?
The house was built as a spec house but as we had lived and renovated so many houses over the years, we felt confident that we knew what most people wanted from their living spaces. With this in mind, we built the house in wings. One wing housed the main bedroom and the other wing accommodated the guest bedrooms which could also be separated off from the rest of the house, complete with its own entrance and hallway.
All the living areas flow into each other but are designed to feel like separate zones. We chose an Escea double sided fireplace as it fitted in brilliantly with this concept – we didn’t want to make the media room feel completely separate, but still wanted to create a space within the home that could be used as a retreat away from the rest of the living areas.
We also wanted the fire to be a centrepiece and create ambience within the house. You can see the fire from all the living areas including the outdoor spaces and when you’re seated in the media room, you can even see through the fire into the adjoining rooms.

The Escea DS1400 double sided fireplace acts as a room divider, creating separate living zones while still visually connecting the two spaces.
What kind of materials did you choose for the house?
In the kitchen, we wanted to keep it pared back, simple, but with a classic feel. We chose a white benchtop and cabinetry with handle-less doors and drawers. To add ‘wow factor’, we installed a birch oak cabinet at the end of the breakfast bar and also built matching shelving into the office nook.
We chose to incorporate the office nook as part of the living area so we would actually use it (unlike a separate office which we never used in previous houses). For visual interest, we added a large white barn slider so it could be closed off.
In the bathrooms, we wanted to create a luxurious feel so tiled all the floors and walls, along with underfloor heating.
For the exterior, cladding was a simple choice, as we had always loved cedar with black. We stained the cedar grey so that it tied in with our simple colour scheme and used Axon panels that we painted black. Our architect suggested using white bricks which we ended up loving as they gave more texture to the home.

The couple installed a birch under-bench cabinet in the kitchen for wow factor and a barn slider on the office nook to add visual interest. The bathrooms were tiled throughout to give a high-end, luxe look.
What was the best design decision you made?
Building the house around our landscaping plans and existing waterway that ran through the property. There are magical views from all the rooms including both bathrooms that have large glass windows opening out onto the garden.
What’s your top tip for someone planning a new build?
Use as many design apps as you can to get as many ideas as possible. We created mood boards on Pinterest then sent these to our architect so he could get a visual feel for what we wanted.

The couple installed a birch under-bench cabinet in the kitchen for wow factor and a barn slider on the office nook to add visual interest. The bathrooms were tiled throughout to give a high-end, luxe look.
You’re now living in Bali – what drew you there?
We had spent many holidays in Bali and had always yearned for a warmer climate and slower pace of life. We eventually found a resort in the Sidemen Valley and instantly fell in love with it. We now own and run the Samanvaya Resort.
It is a very natural and authentic part of Bali which really resonated with where we were heading in our lives. We love to share experiences with people and felt like owning a resort that offers a large number of activities, including a lot of cultural experiences, would be really good for us. Life had become far too fast-paced and we struggled to find some peace for ourselves and time to take care of each other. This is our ethos at Samanvaya and we are really happy we have found our special place.
And lastly, what do you enjoy most about Bali and miss most about New Zealand?
We love the climate and the people in Bali. They truly are the most amazing, humble and gentle souls on the planet and we feel privileged to be a part of their lives.
We miss our family back in NZ. Our son, daughter-in-law and two grandbabies still live there. In saying that I think they are feeling the pull of this beautiful country and it wouldn’t surprise me if they ended up here. New Zealand will always be our home, but for now, we are enjoying this journey we are on.
The Details:
Architect: Dylan Davies from Edge Design, Wairarapa
How long did the build take: 6 months
Location of home: Greytown, Wairarapa
Size of home: 200m2
Fireplace: Double Sided DS1400








